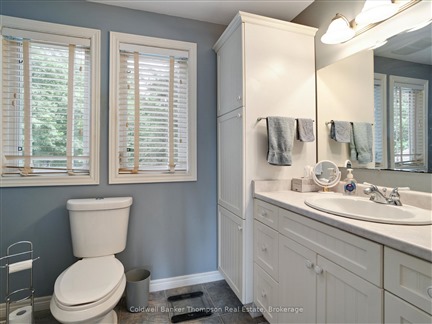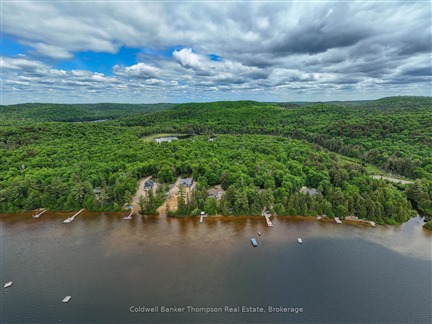
➧
➧








































Browsing Limit Reached
Please Register for Unlimited Access
4
BEDROOMS3
BATHROOMS1
KITCHENS15
ROOMSX11997218
MLSIDContact Us
Property Description
Where nature meets tranquillity. Welcome to 1070 Grass Lake Road. This large 4 bedroom, 3 bath home/cottage is nestled on a serene private lot with an incredible South facing sand beach. Home has tons of charm and plenty of space for a growing family or for a family cottage. Propane heat with a wood stove in the family room for additional ambiance. Home/cottage offers plenty of natural light, an open concept dining/family room. Large eat-in kitchen. Lower level basement offers plenty of storage and laundry. Large deck with hot tub. Generator back up included. Stunning views of Grass Lake which is connected to Loon Lake for additional boating.. Popular recreational area located close to Algonquin Provoncial Park with 100's of acres of Crown Land. Come take a look at this lovingly cared for home.
Call
Call
Property Details
Street
Community
City
Property Type
Rural Resid, 1 1/2 Storey
Lot Size
150' x 369'
Acreage
.50-1.99
Fronting
South
Taxes
$4,635 (2024)
Basement
Part Fin
Exterior
Vinyl Siding
Heat Type
Forced Air
Heat Source
Propane
Air Conditioning
None
Water
Well
Parking Spaces
4
Garage Type
Detached
Call
Room Summary
| Room | Level | Size | Features |
|---|---|---|---|
| Foyer | Main | 7.41' x 9.32' | |
| Living | Main | 190.29' x 24.51' | |
| Bathroom | Main | 3.08' x 6.76' | |
| Kitchen | In Betwn | 16.83' x 17.85' | |
| Dining | In Betwn | 13.68' x 17.85' | |
| Family | Main | 13.91' x 17.85' | |
| Br | In Betwn | 12.34' x 13.16' | |
| 2nd Br | In Betwn | 12.40' x 12.93' | |
| 3rd Br | In Betwn | 9.84' x 12.66' | |
| Bathroom | In Betwn | 4.82' x 9.32' | |
| Prim Bdrm | 2nd | 15.58' x 17.85' | |
| Bathroom | 2nd | 7.41' x 12.07' | 3 Pc Ensuite |
Call
Listing contracted with Coldwell Banker Thompson Real Estate








































Call